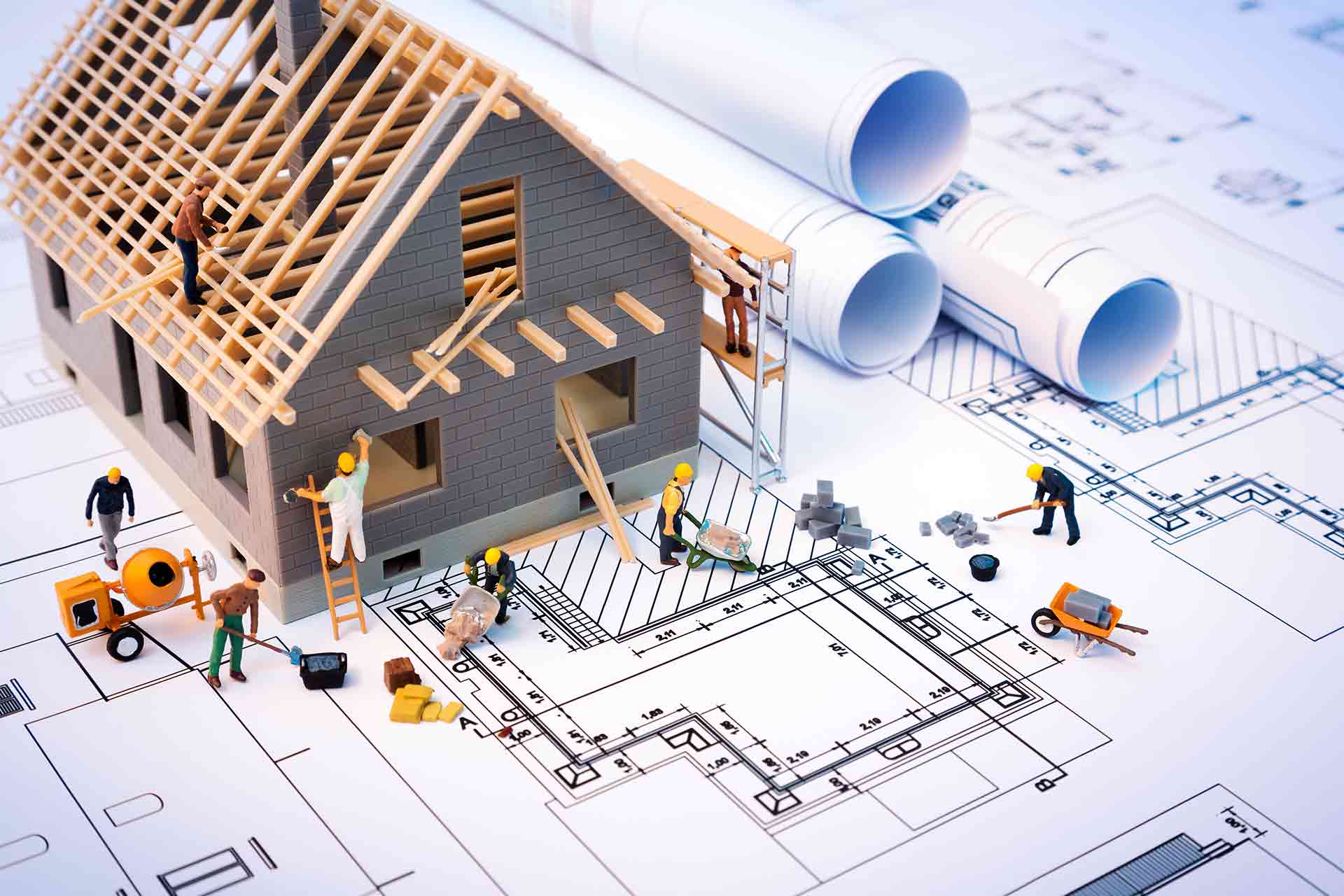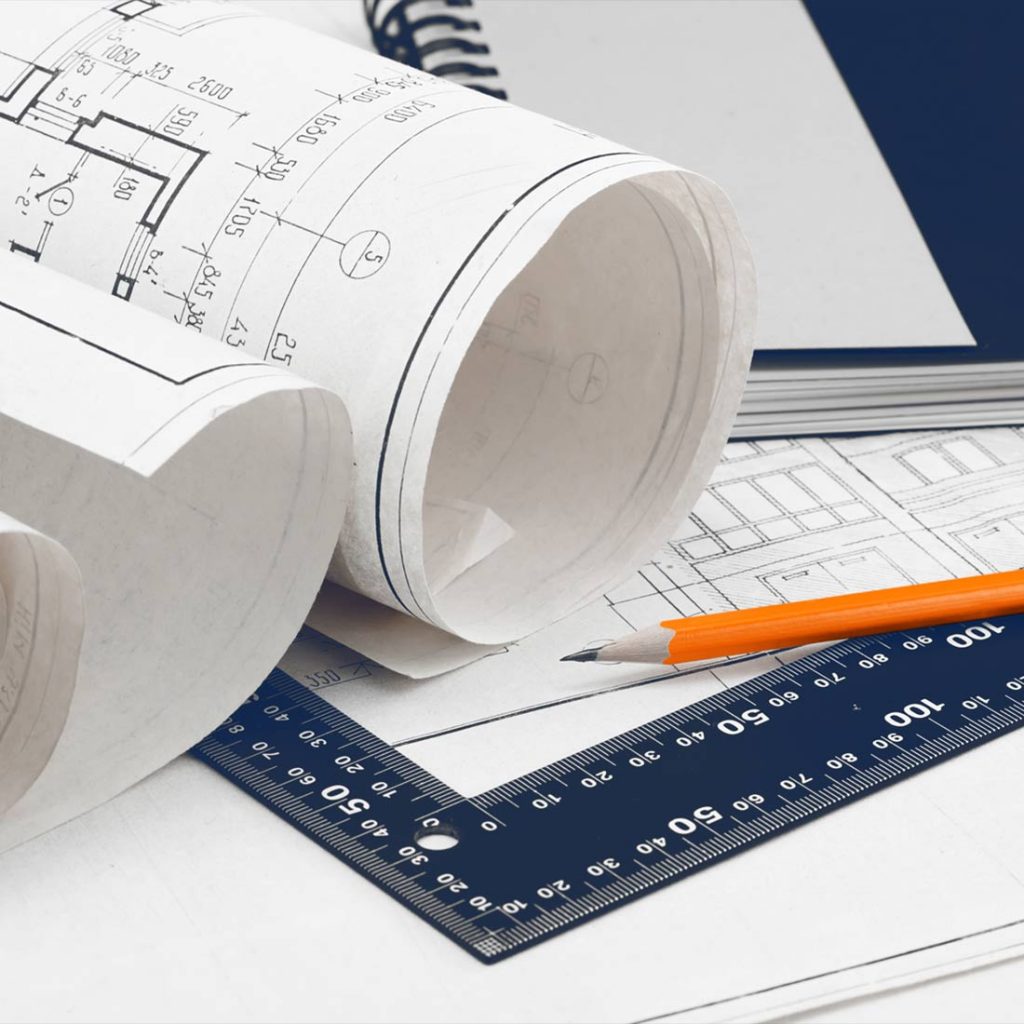Essen Consultant makes the process of starting a new house plan design, commercial building design, home remodeling, or office expansion project as simple as possible. We are a skilled team of home design and planning consultants, architects, technologists, and designers that work closely with our customers from the beginning to fully comprehend their architectural design needs. Whether it's a new building design, a house addition, or a renovation project, we offer outcomes that are a match for what our clients were seeking at prices that will surprise them. Our projects have been marked by solid experience, imaginative vision, and technical ability in the field of architectural design services and planning application drawings. We assist homeowners and developers in obtaining planning permission for a variety of residential and commercial developments and alterations. We offer a full range of architectural design services for residential and commercial buildings, including planning, architecture, and interior design, as well as style and decorating. When it comes to offering high-quality architectural design services and planning applications in the United Kingdom, Essen Consultants is a name to remember.









